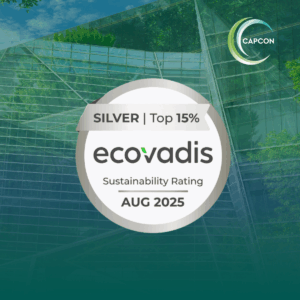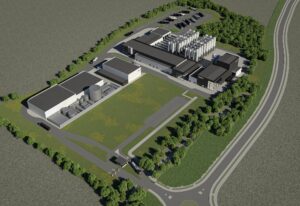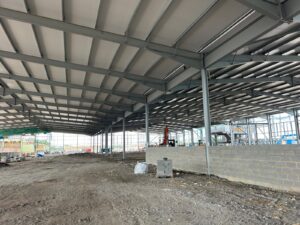From 20 Downpipes to Just 7
Optimising cavity space by reducing the number and size of drainage drops, offering a more efficient alternative to the original gravity drainage design.
-
ProjectMilan Data Centre
-
LocationMilan, Italy
-
Project StageRIBA Stage 3 – Feasibility Study
-
Service ProvidedSiphonic Drainage System Feasibility
Project Overview
Capcon Engineering was engaged by a consulting engineer on a Milan Data Center project at a late in the RIBA stage 3 design phase. Our role was to perform a feasibility assessment to determine if a siphonic drainage solution would be suitable for the building and how it would impact space requirements, particularly in response to the client’s request for optimised use of internal cavity space.
Challenges
The original design specified gravity drainage, which required a large number of drainage drops to manage water flow. The client, however, had requested that all drainage drops be accommodated within the cavity space, which presented significant spatial challenges.
Specifically, accommodating the necessary gravity drainage would have required over 20 downpipes, each with a diameter of 160mm, within the cavity on each side of the building. This layout was taking up valuable space within the cavity, which the design team was keen to minimise.
Solutions
Capcon Engineering assessed the possibility of replacing the gravity drainage system with a siphonic drainage solution. After careful review, we proposed a siphonic system that would significantly reduce the required number and diameter of drainage drops.
Key Considerations:
-
Gravity downpipesThe original 160mm gravity downpipes were reduced to 110mm in diameter.
-
Downpipes decreasedThe number of downpipes decreased from over 20 per side to just 7, substantially reducing the spatial requirement within the cavity.
This siphonic system addressed the client’s concerns by allowing more efficient use of the internal cavity space, aligning with the design team’s objectives.
Outcome
Following our assessment, the feasibility study results were presented to the design team. The reduced space requirement provided a clear path forward in terms of drainage system optimisation. Although we have not yet been re-engaged for the subsequent project stages, our findings have been shared with the project team, who are now anticipated to move forward to RIBA Stage 4.
Capcon Engineering looks forward to further collaboration on this project as it progresses and is ready to provide additional expertise if the siphonic drainage solution is approved for implementation in the final design.
Image of DC for illustrative purposes only.







