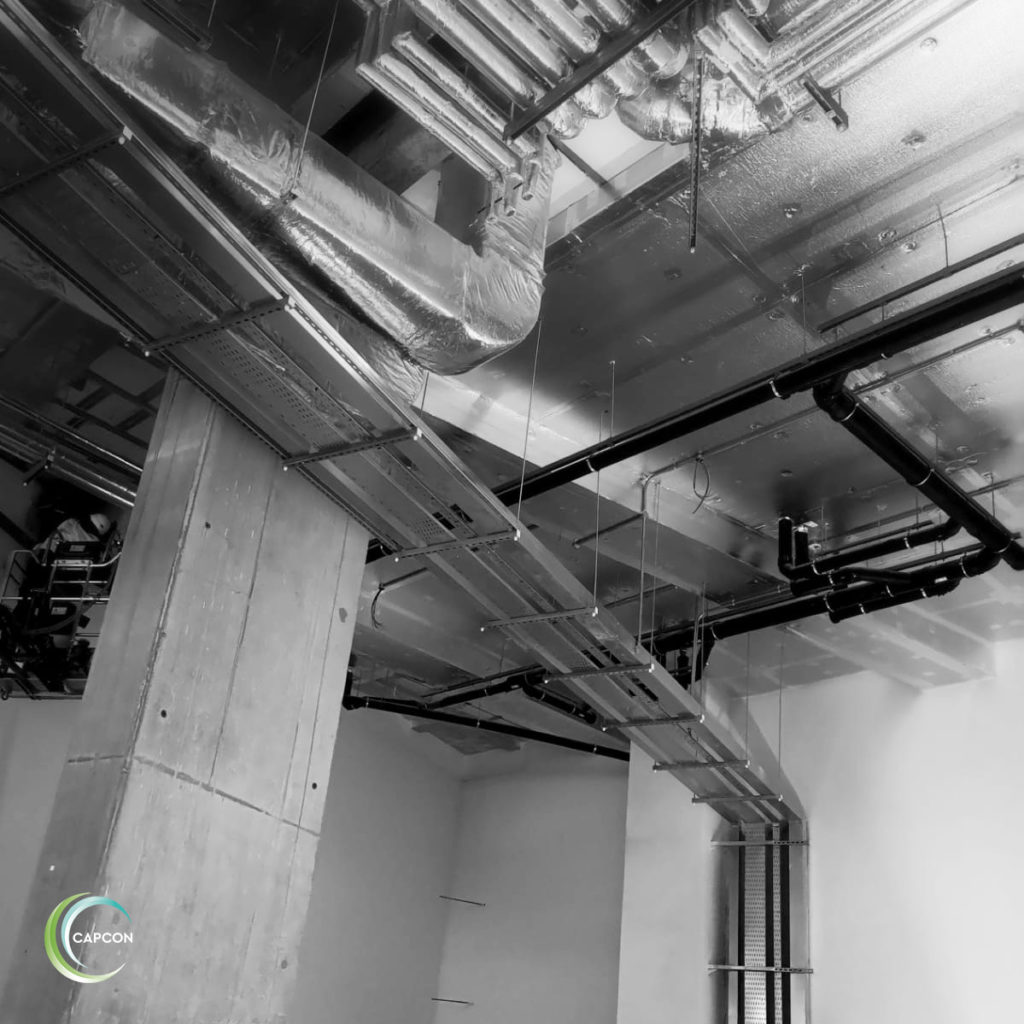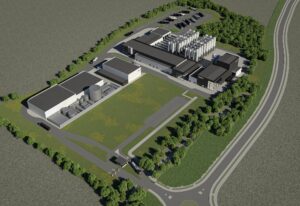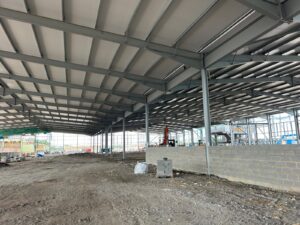Charlemont Square, Dublin
-
ProjectCharlemont Square
-
ClientMcGarrell Reilly Group
-
ArchitectsMcCrossan O’Rourke Manning, HJ Lyons
-
TechnologySiphonic & Gravity Hybrid
-
ScopeDesign, Off-Site Fabrication, Installation
Charlemont Square is a large scale, mixed-use development in the centre of Dublin providing over 355,000 sq ft of accommodation, retail and office space in the centre of Dublin.
Design, Prefabrication & Installation
Our expert design team worked with Architects, McCrossan O’Rourke Manning and Henry J Lyons, and client McGarrell Reilly Group to design the most effective rainwater drainage system for the Charlemont Square development. Working collaboratively with stakeholders in the design team we designed a hybrid siphonic and gravity system to drain the roof areas and podium.
We were selected by the JJ Rhatigan and Fajon Construction to proceed with the next stage of the project; supplying prefabricated pipework, carrying out installation of all rainwater drainage works and testing to final handover stage, complete with all relevant ancillary certifications.
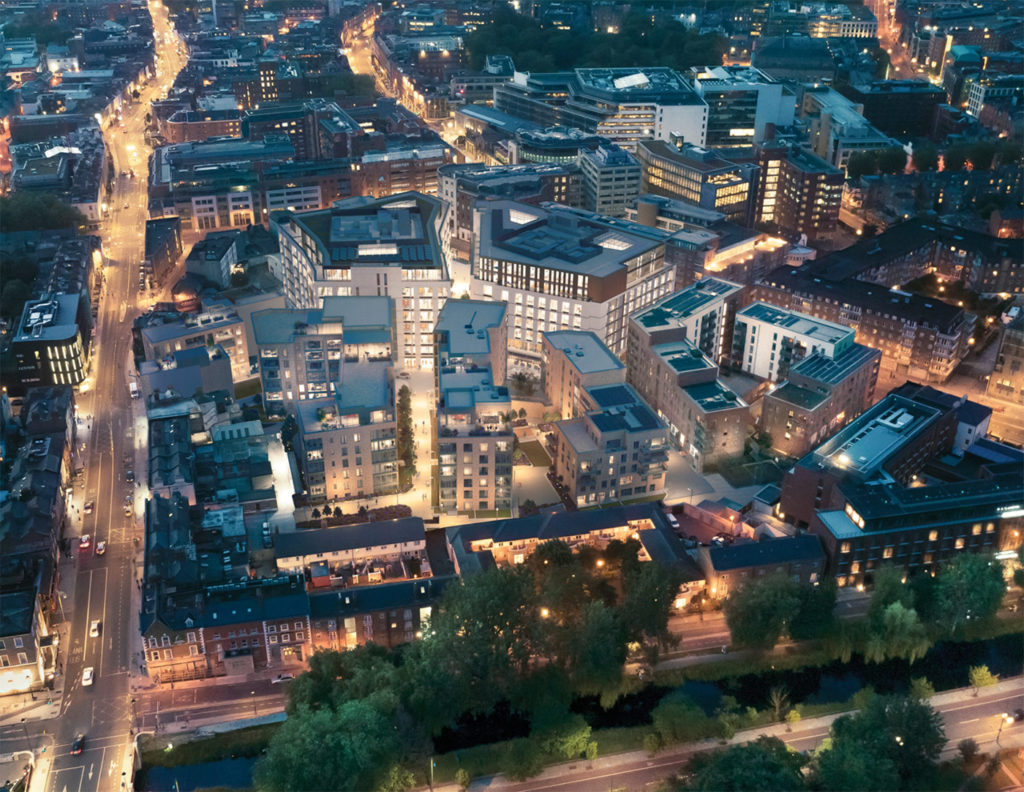
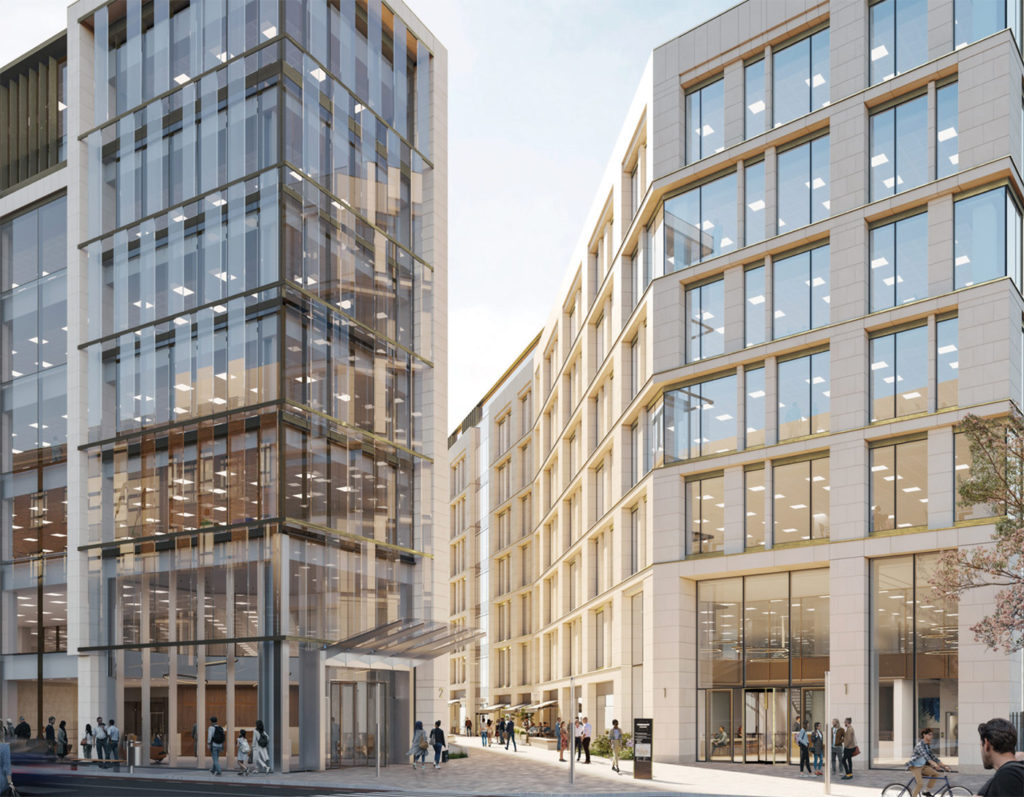
Photography from Charlemont Sq website.

