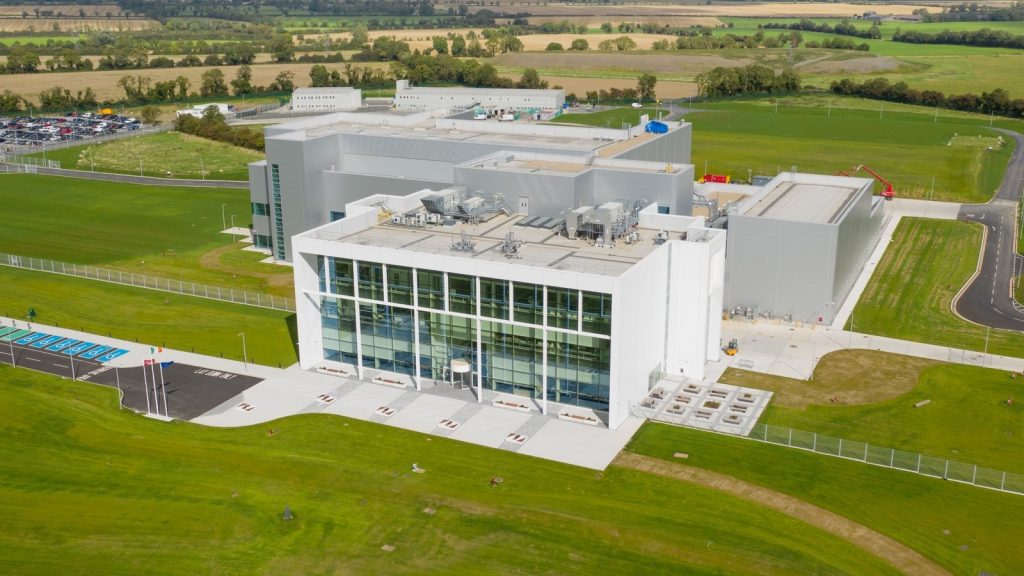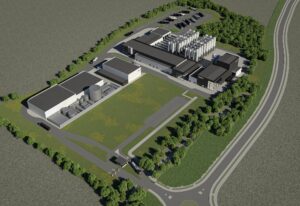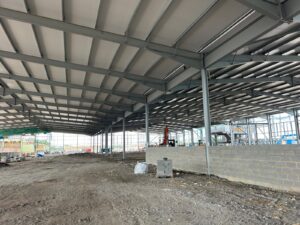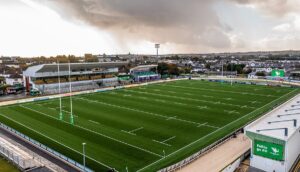-
ProjectTakeda / MSD Biologics
-
LocationDunboyne, Meath
-
ClientJacobs Engineering
-
TechnologySiphonic & Gravity
-
ScopeDesign, Prefabrication, Installation
MSD Dunboyne Biologics, formerly Takeda/Shire, is a large biologics manufacturing facility in Dunboyne, Meath, Ireland. The construction of the €375M state-of-the-art facility began mid-2017 and was completed in 2018.
Capcon Engineering was contacted early in the project’s design phase to produce a rainwater drainage concept for three buildings with a total area of 8,500m². Working with Jacobs Engineering Design Team, we designed ten independent systems for the project: two gravity and eight siphonic. PJ Hegarty subsequently appointed us to provide the coordination, supply, and installation of the rainwater drainage systems.
Main Challenges
As with all pharmaceutical construction, the main challenges in this project centred around the coordination requirements in the heavily serviced areas. The Production Building, in particular, required a high number of services and was quite challenging from a coordination perspective.
The advantages of siphonic drainage are evident in pharmaceutical construction projects. A siphonic approach allows for a high performing system to be installed within a heavily serviced area without compromising other services and their installation. In addition, the utilisation of BIM facilitates the coordination of installing a rainwater drainage system in a timely and efficient manner.
Design
The initial discussions for the project’s design provided us with numerous downpipe locations, outlet locations and initial roof falls. Using this information, we were then able to reduce the number of downpipes required significantly. In addition, we were able to route all systems to the building envelope and, in turn underground direct to a manhole. This removed the need for a significant amount of civil drainage pipework and significantly reduced costs for the main contractor.
Our use of BIM on this project allowed us to integrate with all other sub-contractors and the main contractor. By incorporating our model into the federated model, we ensured our service zone was protected and our services were allocated for. This also facilitated an increased speed of installation.
Off-site Prefabrication
All pipework was prefabricated off-site, which significantly reduced the amount of time our crews were physically on-site. Minimising time on site was crucial with a tight programme allowing only short time windows for our teams to get in and out of some of the heavily congested zones. The site location was near our manufacturing facility, which reduced delivery times and carbon footprint for our works.
Installation
The tolerances required for the installation of a drainage system in a pharma construction project are tight and accuracy is essential. The prefabrication of our rainwater drainage pipework ensured factory precision across all our systems. All systems were air tested on completion in compliance with BS EN 12056-3:2000. We also completed the thermal installation to all pipework prior to handover.
Results
-
CoordinationHigh levels of coordination between all stakeholders resulted in the seamless delivery of a complex, large-scale siphonic and gravity drainage solution
-
701m of Pipework701m of pipework was designed, manufactured, installed and insulated.
-
1010 Independent Systems2 gravity + 8 siphonic systems: designed, prefabricated, installed and air-tested.
-
Reduced CostsThe early design significantly reduced the need for civil drainage pipework. Typically a siphonic system reduces costs by 30% when compared with a traditional gravity system.
-
13 Billion Litres / YearSystem can cater for over 413 litres/sec, or approximately 13 billion litres/year.







