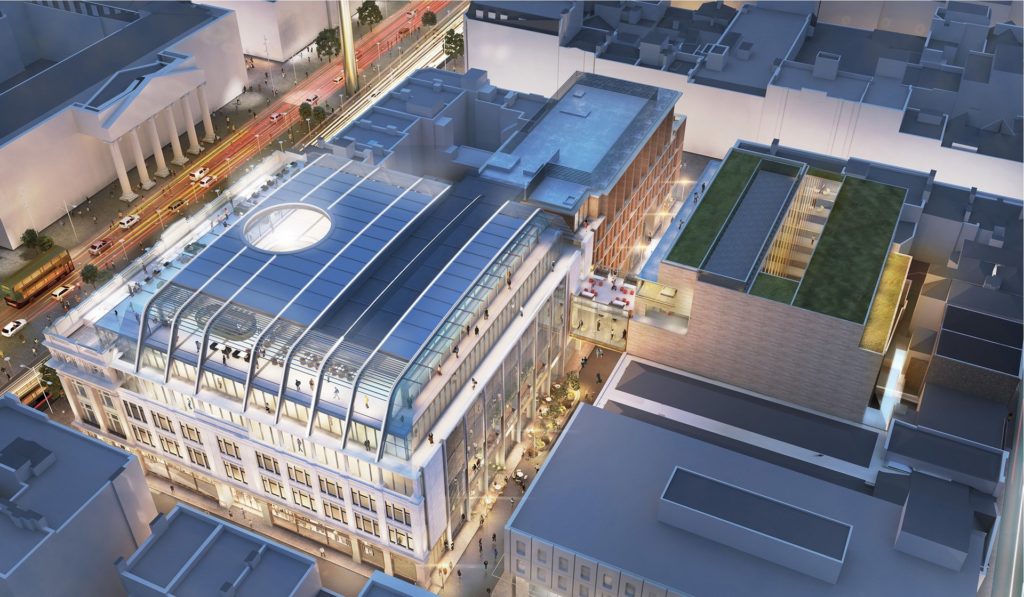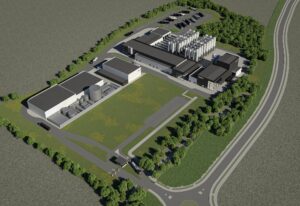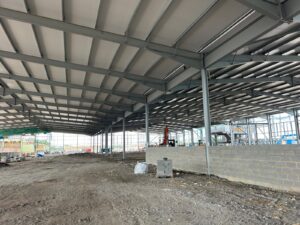Clerys Quarter, Dublin
-
ProjectClerys Quarter, Dublin 1
-
ClientOakmount
-
ContractorGlenbrier
-
ArchitectHenry J Lyons
-
TechnologySiphonic & Gravity System
-
ScopeDesign, off-site fabrication, Installation
Clerys Quarter, a mixed-use development off O’Connell St in Dublin city centre, is scheduled to open to the public in late 2022. The redevelopment included restoration of the iconic, listed Clerys department store and an extension to the current buildings providing retail, office, leisure, and a 176-bedroom hotel.
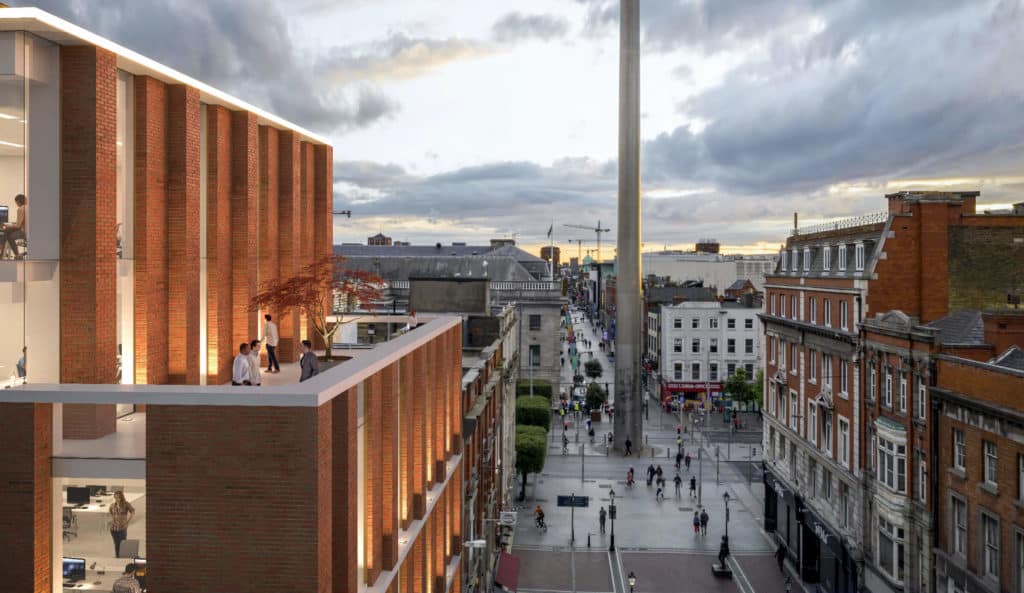
The redevelopment of a historic structure poses significant challenges to a design team. In the case of Clerys Quarter the roof drainage had to align with the sympathetic transformation of the listed building. Due to the size of the building, consisting of existing listed structures and a new extension, Capcon’s design team devised a hybrid siphonic gravity solution. Siphonic drainage was utilised in much of the new structure, with gravity employed in the existing structure. The hybrid system allowed the pipework to terminate at a single attenuation tank within the basement, and as a result, there was no requirement for any pumped drainage.
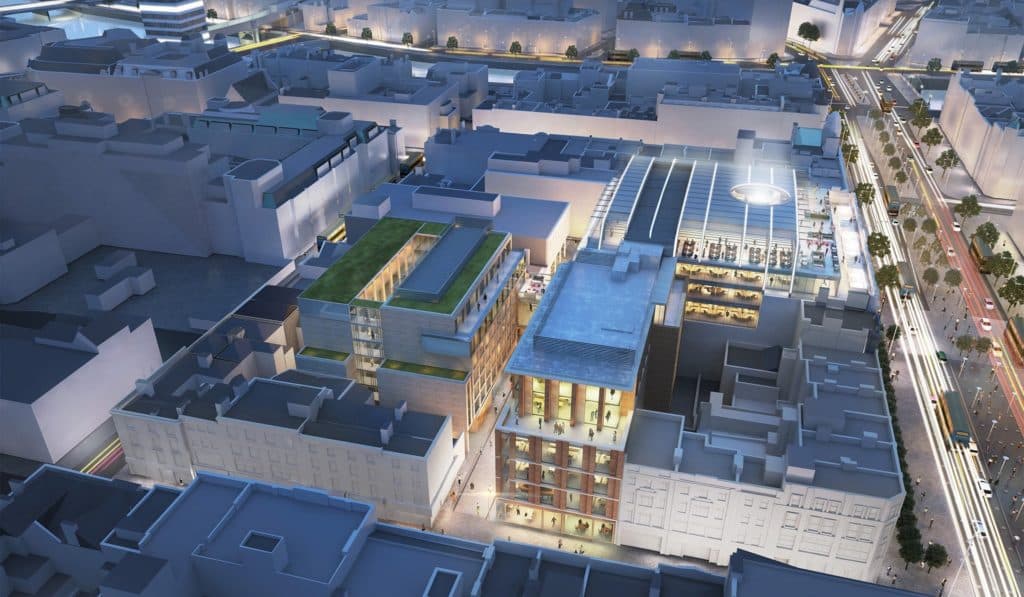
Photography from Clerys Quarter Website

