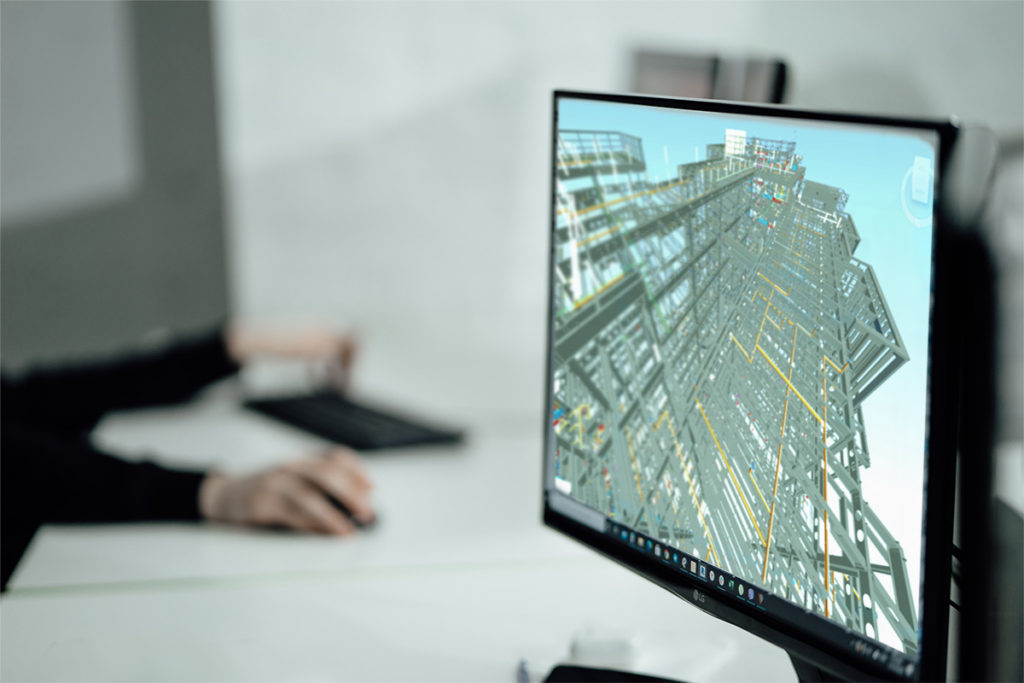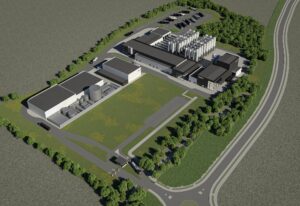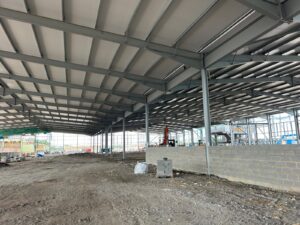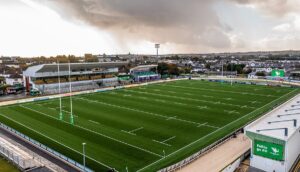Vaccine Facility in France
-
LocationFrance
-
ClientConfidential
-
Design TeamPM Group
-
ArchitectsRSP Architects
-
TechnologySiphonic
-
ScopeDesign
The Brief
Project delivery experts PM Group approached Capcon Engineering to design the rainwater drainage systems for a major vaccine facility in France. As sub-consultants of PM Group, our designers worked closely with the design team leading the project during the BoD (Basis of Design) phase.
The building design was densely packed with complex processes and services requiring a high level of coordination – very typical of pharmaceutical buildings. Leaving the rainwater drainage design for later in the design phase or for Main Contractor to deal with can cause significant coordination issues, particularly in pharmaceutical construction, creating disruption and delays to build programme which ultimately leads to increased costs.
By engaging Capcon Engineering early in the design process we were able coordinate the rainwater drainage concurrently with the other services, mitigating any potential cost increases or programme delays.
3D Model Utilised
A fully integrated 3D model was utilised for all services from the BoD phase. This proved to be an essential design tool for the successful delivery of the project, allowing us to navigate any design challenges efficiently in collaboration with the other members with the design team.
Interesting Challenges
Local Regulations
In France the Rainwater Drainage must comply with multiple local standards alongside with European Norms. Our design team navigated the additional requirements for local compliance and used the experience to refine our procedures for international design projects.
Photography shows generic shot of BIM model.







