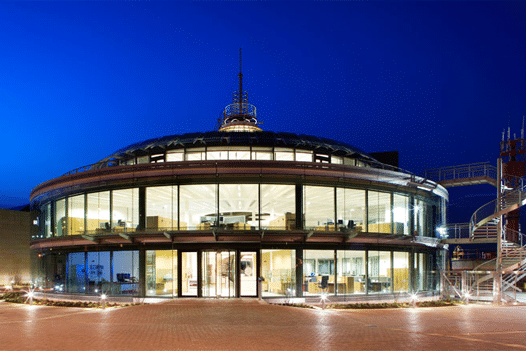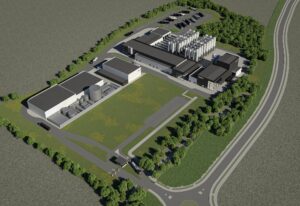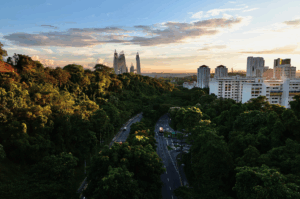The Challenge
To unite the Commissioner of Irish Lights existing engineering facilities with a new head office, to include technical and administrative functions, at its highly prominent harbour site in Dún Laoghaire. The site for the development was particularly sensitive being within Dún Laoghaire Harbour and in close proximity to a number of Protected Structures such as the adjoining yacht clubs and the harbour itself.
The Building
The client is a statutory government body operating and maintaining the most technologically advanced Aids to Navigation around Ireland’s coastline. A conscious decision was made at an early stage to design a landmark modern structure, reflecting the ethos of the client, and also to provide a counterpoint to the various historic structures nearby, themselves prominent landmark buildings.
The complex design challenge evolved into a development in two halves: a circular open plan administrative office building and a rectilinear workshop building. The form of the two main structures derived not only from a study of the internal processes being incorporated, but also from the requirement to provide sustainable and future adaptive accommodation. The striking contrast of these two forms leads to a dynamic landmark architectural solution befitting the site and a progressive client.
The Details
The enclosing façade is a sophisticated glazed twin-wall system, maximising natural light, panoramic views both out from, and into, the building and yet providing sustainable environmental control over the internal office space. A distinctive central lantern provides abundant natural light into the building’s core and the photovoltaic panels that skirt the recessed second floor level nod politely, to the highly evolved functional navigational aids that the client is responsible for.
Architect: Scott Tallon Walker
Main Contractor: Bowen Construction
Our role in this projected included;
We were tasked with draining the rainwater from the building whilst ensuring the pipework remained invisible. When setting up the rainwater drainage, we proceeded to lower the piping systems, pre-tested, into the concrete columns which created the circular superstructure. This was then packed with insulation to ensure the building remained acoustically protected from the rainfall also.






